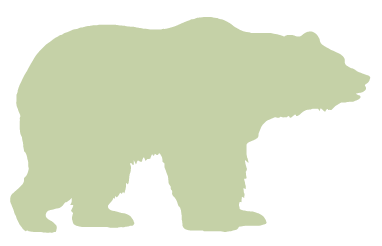Property Inquiry
Back to Listings
MLS# 1562465 1 Northstar Lane Landrum, SC 29356
$ 799,000 - 3 Bed, 3 Bath, 0 Half - 2200-2399 Square Feet - 0.70 Acres











































1 Northstar Lane
Price$ 799,000
StatusActive
Bedrooms3
Full Baths3
Half Baths0
Sq Ft2200-2399
MLS#1562465
Area013-Blue Ridge/Hwy14
SubdivisionThe Cliffs at Glassy
CountyGreenville
Acres0.70
Approx Age21-30
# of Stories1
DescriptionCharming Single-Story Home with Mountain Views and Prime Location. Enjoy effortless living in this beautifully updated single story home, perfectly positioned to capture stunning mountain views and just a short walk from the Glassy clubhouse. This move-in ready residence has been thoughtfully refreshed inside and out with new interior and exterior paint, a brand new Rheem HVAC system, and fresh landscaping. Step inside to discover all new carpet and tile throughout, along with a fully remodeled kitchen and bathrooms. The kitchen features new countertops, sink, faucets, and pulls, while each bathroom has been completely renovated with floor and shower tiles, updated countertops, glass shower doors, sinks, faucets, and hardware. Additional updates include new door hardware, window coverings, ceiling fans, and light fixtures throughout, plus a new security system for peace of mind. Every detail has been considered to create a home that blends comfort, style, and convenience. Whether you’re seeking a full-time residence or a peaceful mountain retreat, this home offers the best of both worlds. Don’t miss the chance to own a beautifully updated home in one of the area’s most sought-after communities.
Room Dimensions
Living Room Size is 22x23
Master Bed Room Size is 14x16
Dining Room Size is 14x16
Bedroom Room 2 Size is 16x20
Bedroom Room 3 Size is 10x12
Breakfast Room Size is 9x13
Kitchen Size is 10x14
Features
Style : Traditional
Basement : None
Roof : Composition Shingle
Interior Features : Cable Available,Ceiling Fan,Ceiling Smooth,Countertops-Solid Surface,Smoke Detector
Master Bedroom Features :
Specialty Room : Breakfast Area,Laundry
Appliances : Cook Top-Gas,Dishwasher,Disposal,Refrigerator
Fireplace : Gas Logs
Lot Description : Corner,Cul-de-Sac,Mountain View,Mountain,Some Trees,Underground Utilities
Heating : Forced Air
Cooling : Central Forced
Floors : Carpet,Ceramic Tile,Wood
Water : Private Co-Op
Sewer : Septic
Water Heater : Gas
Foundation : Crawl Space
Storage : Garage
Garage : Attached Garage 2 Cars
Driveway : Paved
Exterior Finish : Hardboard Siding,Stone
Elementary School : Tigerville
Middle School : Blue Ridge
High School : Blue Ridge
Listing courtesy of Mcdonald, Shawn - Justin Winter & Assoc - 864-481-4444
The data on this website relating to real estate for sale comes from the IDX Program of the Greater Greenville Association of Realtors.
All information is believed accurate but not guaranteed. The properties displayed may not be all of the properties available through the IDX Program. Any use of this site other than by potential buyers or sellers is strictly prohibited.
All information is believed accurate but not guaranteed. The properties displayed may not be all of the properties available through the IDX Program. Any use of this site other than by potential buyers or sellers is strictly prohibited.


