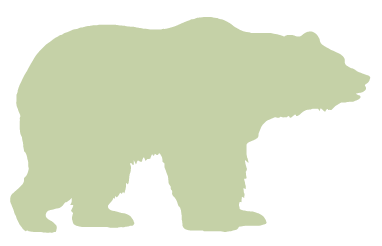Property Inquiry
Back to Listings
MLS# 1559214 2 Hillview Drive Greenville, SC 29615
$ 198,000 - 2 Bed, 2 Bath, 0 Half - 1200-1399 Square Feet - Acres























2 Hillview Drive
Price$ 198,000
StatusActive
Bedrooms2
Full Baths2
Half Baths0
Sq Ft1200-1399
MLS#1559214
Area031-Woodruff Rd/I85
SubdivisionRolling Green Village
CountyGreenville
Acres
Approx Age31-50
# of Stories1
DescriptionThis beautifully maintained patio home provides 2 bedrooms, 2 bathrooms, smooth ceilings, LVP flooring, and an awning-covered patio. Recent upgrades include new windows (2024) and a new roof (2025). Rolling Green Village is a vibrant 55+ community that requires a one-time membership fee of $12,000 for the first person and $6,000 for the second person. Monthly fees for Rolling Green Village are $635 for the first person and $399 for the second person. In addition, there is a $342 monthly HOA fee for Hillside that covers lawn care, siding maintenance, roof repair and maintenance, street lighting, and trash pickup. Rolling Green Village provides a wide range of services, including scheduled programs and activities, access to the Wellness 360 fitness and health facility, educational classes, scheduled local transportation, 24/7 security and a medical alert system, continental breakfast served 7 days a week, as well as priority access to higher levels of care if needed. Schedule your showing today!
Room Dimensions
Living Room Size is 11x15
Master Bed Room Size is 12x13
Dining Room Size is 9x15
Bedroom Room 2 Size is 11x13
Kitchen Size is 10x12
Features
Style : Patio
Basement : None
Roof : Architectural
Interior Features : Ceiling Smooth,Countertops – Laminate,Pantry – Walk In
Master Bedroom Features :
Specialty Room : None
Appliances : Cook Top-Smooth,Dishwasher,Disposal,Dryer,Refrigerator,Washer,Oven-Electric,Microwave-Built In
Fireplace : None
Lot Description : Corner
Heating : Electric
Cooling : Electric
Floors : Luxury Vinyl Tile/Plank
Water : Public
Sewer : Public
Water Heater : Electric
Foundation : Slab
Storage : None
Garage : Attached Garage 1 Car
Driveway : Paved Concrete
Exterior Finish : Vinyl Siding
Elementary School : Oakview
Middle School : Beck
High School : J. L. Mann
Listing courtesy of Fowler, Julie - Coldwell Banker Caine/Williams - 864-250-2850
The data on this website relating to real estate for sale comes from the IDX Program of the Greater Greenville Association of Realtors.
All information is believed accurate but not guaranteed. The properties displayed may not be all of the properties available through the IDX Program. Any use of this site other than by potential buyers or sellers is strictly prohibited.
All information is believed accurate but not guaranteed. The properties displayed may not be all of the properties available through the IDX Program. Any use of this site other than by potential buyers or sellers is strictly prohibited.


