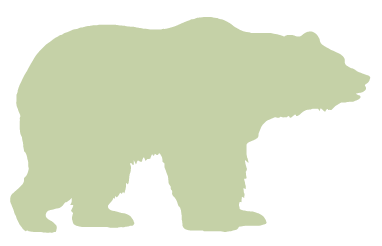Property Inquiry
Back to Listings
MLS# 1558264 110 Sycamore Drive Mauldin, SC 29662
$ 274,900 - 3 Bed, 1 Bath, 1 Half - 1400-1599 Square Feet - 0.50 Acres























110 Sycamore Drive
Price$ 274,900
StatusContingency Contract
Bedrooms3
Full Baths1
Half Baths1
Sq Ft1400-1599
MLS#1558264
Area030-South East Area
SubdivisionGlendale
CountyGreenville
Acres0.50
Approx Age50+
# of Stories1
DescriptionGlendale! Mauldin's Favorite Place to Live. 1 Story, Full Brick Home on .5 Acre. Beautiful 3-Bedrooms, 1.5 Baths, 2-Car Carport, Fenced Backyard and NO HOA. Spacious Open-Concept Design with Traditional Layout offers The Best of Both Worlds. Newer Full-Size Windows Bring In Lots of Natural Light. Dining Room. Family Room with Brick Hearth Fireplace and Newer Flooring. Generous Kitchen Boasting Plentiful Cabinets, Island, Updated Appliances. Master Suite with Private Bath. This Welcoming Area in Mauldin, SC 29662 is just off Butler Road. Downtown Greenville is only a short 15-Minute drive. Glendale is away from the hustle and bustle of the big city, but among the fastest- growing areas in the “Upstate” and Greater Greenville South Carolina Municipality.
Room Dimensions
Living Room Size is 23x18
Master Bed Room Size is 13x12
Dining Room Size is 11x10
Bedroom Room 2 Size is 15x12
Bedroom Room 3 Size is 12x12
Kitchen Size is 12x11
Features
Style : Ranch
Basement : None
Roof : Composition Shingle
Interior Features : Ceiling Fan,Ceiling Smooth,Open Floor Plan,Countertops – Laminate
Master Bedroom Features :
Specialty Room : Attic,Laundry,Workshop
Appliances : Dishwasher,Disposal,Oven(s)-Wall,Cook Top-Electric,Oven-Electric,Microwave-Built In
Fireplace : Woodstove
Lot Description : Fenced Yard,Level,Some Trees
Heating : Electric,Forced Air
Cooling : Central Forced,Electric
Floors : Wood
Water : Public
Sewer : Public
Water Heater : Electric
Foundation : Crawl Space
Storage : Attic,Out Building
Garage : Carport 2 Cars,Driveway Parking
Driveway : Paved Concrete
Exterior Finish : Brick Veneer-Full
Elementary School : Greenbrier
Middle School : Mauldin
High School : Mauldin
Listing courtesy of Brugger, Rick - Keller Williams Greenville Central - 864-400-4100
The data on this website relating to real estate for sale comes from the IDX Program of the Greater Greenville Association of Realtors.
All information is believed accurate but not guaranteed. The properties displayed may not be all of the properties available through the IDX Program. Any use of this site other than by potential buyers or sellers is strictly prohibited.
All information is believed accurate but not guaranteed. The properties displayed may not be all of the properties available through the IDX Program. Any use of this site other than by potential buyers or sellers is strictly prohibited.


