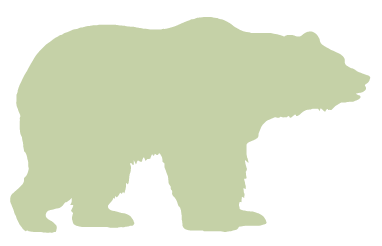Property Inquiry
Back to Listings
MLS# 1556524 2 Sharptop Way Landrum, SC 29356
$ 1,600,000 - 4 Bed, 3 Bath, 1 Half - 5000-5199 Square Feet - 1.18 Acres


















































2 Sharptop Way
Price$ 1,600,000
StatusActive
Bedrooms4
Full Baths3
Half Baths1
Sq Ft5000-5199
MLS#1556524
Area013-Blue Ridge/Hwy14
SubdivisionThe Cliffs at Glassy
CountyGreenville
Acres1.18
Approx Age11-20
# of Stories2
DescriptionAN ARTISTIC MOUNTAIN RETREAT WITH ENDLESS LUXURY: Life-Changing opportunity to capture this rare home, now listed $200k below market value! Every detail has been thoughtfully upgraded to deliver exceptional quality, style, and function. This is your chance to own a property that combines extraordinary value with $550,000 worth of improvements in place! Perched at an elevation of more than 2300 feet, this remarkable residence in The Cliffs at Glassy offers panoramic views of Hogback Mountain and a lifestyle that blends art, nature, and luxury living. Featured on the prestigious Gallery of Homes Tour, the home is as much a work of art as it is a place to live—crafted with extraordinary detail, timeless design, and one-of-a-kind amenities. From the moment you arrive, you are welcomed by a cascading waterfall at the courtyard entrance—a fitting introduction to the serenity and artistry that defines this home. INSPIRED INTERIORS: Inside, the design speaks of warmth and sophistication: an open living space anchored by two soaring floor-to-ceiling rock fireplaces plus a fire pit on one of the five decks and a gas fireplace in the lower level rec room. Imported Italian light fixtures provide a soft glow throughout. A chef’s kitchen and a dramatic imported onyx underlit bar set the stage for entertaining, while a newly renovated interior and a one-year-old roof offer modern comfort and peace of mind. INDOOR/OUTDOOR LIVING AT ITS FINEST: Few homes can match the outdoor living experience offered here. Five Brazilian hardwood decks and a private paver patio unfold around the property, each designed to showcase breathtaking mountain vistas. Whether you are enjoying the infinity-edge hot tub overlooking Hogback Mountain, sharing stories around the fire pit deck, or relaxing in the infrared sauna for two on the primary bedroom spa deck, every space invites you to linger. A screened-in three-season room with a wood-burning fireplace and motorized vinyl shades extends your enjoyment year-round, while the outdoor kitchen makes hosting effortless. GUEST RETREAT: The home features a thoughtfully designed fourth bedroom with a private patio and separate entrance, offering an ideal haven for guests, family, or even as a studio or office space. This is more than a home—it is a retreat designed for both quiet solitude and vibrant gatherings. Here, mornings begin with coffee on the deck as the sun rises over the mountains, and evenings conclude with fireside conversations under the stars. Every day offers the chance to live surrounded by natural beauty, artistic details, and refined comfort. If you’ve been searching for a property that is not only a residence but also an expression of art, vision, and lifestyle—look no further. A Cliffs Membership is available at varying levels with the purchase of this home. With membership comes benefits for golf, the clubhouse, swimming pool, pickleball courts, walking trails, and much more, including the outstanding amenities at all 7 Cliffs communities: mountain, lake, and Asheville, NC. Enjoy Greenville, SC and its art, food, and entertainment opportunities while being surrounded by some of the most beautiful views in South Carolina.
Room Dimensions
Living Room Size is 21x21
Master Bed Room Size is 20x15
Dining Room Size is Irreg
Bedroom Room 2 Size is 18x13
Bedroom Room 3 Size is 18x16
Bedroom Room 4 Size is 14x13
Great Room Size is 24x21
Kitchen Size is 18x13
Features
Style : Craftsman
Basement : Full,Full Finished,Interior Access,Walkout
Roof : Architectural,Other/See Remarks
Interior Features : Attic Stairs Disappearing,Cable Available,Ceiling 9ft+,Ceiling Fan,Ceiling Cathedral/Vaulted,Ceiling Smooth,Countertops Granite,Open Floor Plan,Sec. System-Owned/Conveys,Smoke Detector,Window Trmnts-Some Remain,Walk In Closet,Pantry – Walk In,Smart Syst
Master Bedroom Features :
Specialty Room : Bonus Room/Rec Room,Laundry,Loft,Office/Study,Other/See Remarks,Wine Cellar
Appliances : Cook Top-Gas,Dishwasher,Disposal,Dryer,Oven(s)-Wall,Refrigerator,Washer,Wine Chiller,Microwave-Built In
Fireplace : Gas Logs,Gas Starter,Masonry
Lot Description : Mountain View,Mountain,Sloped,Some Trees
Heating : Ductless,Forced Air,Propane Gas
Cooling : Central Forced,Electric,Multi-Units
Floors : Carpet,Ceramic Tile,Luxury Vinyl Tile/Plank,Wood
Water : Public
Sewer : Septic
Water Heater : Electric
Foundation : Basement,Slab
Storage : Basement,Garage
Garage : Attached Garage 2 Cars,Courtyard Entry,Door Opener,Key Pad Entry
Driveway : Extra Pad,Paved,Specialty
Exterior Finish : Brick Veneer-Partial,Concrete Plank,Stone
Elementary School : Tigerville
Middle School : Blue Ridge
High School : Blue Ridge
Listing courtesy of Stroud, Kim - Keller Williams Grv Upst - 864-234-7500
The data on this website relating to real estate for sale comes from the IDX Program of the Greater Greenville Association of Realtors.
All information is believed accurate but not guaranteed. The properties displayed may not be all of the properties available through the IDX Program. Any use of this site other than by potential buyers or sellers is strictly prohibited.
All information is believed accurate but not guaranteed. The properties displayed may not be all of the properties available through the IDX Program. Any use of this site other than by potential buyers or sellers is strictly prohibited.


