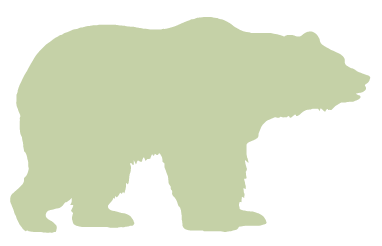Property Inquiry
Back to Listings
MLS# 1556198 248 May Apple Way Landrum, SC 29356
$ 1,395,000 - 4 Bed, 4 Bath, 1 Half - 3200-3399 Square Feet - 1.30 Acres




























248 May Apple Way
Price$ 1,395,000
StatusActive
Bedrooms4
Full Baths4
Half Baths1
Sq Ft3200-3399
MLS#1556198
Area013-Blue Ridge/Hwy14
SubdivisionThe Cliffs at Glassy
CountyGreenville
Acres1.30
Approx AgeTo Be Built
# of Stories1.5+Basement
DescriptionExperience the essence of mountain living with this floor plan which can be constructed at The Cliffs at Glassy with Summit Custom Homes. Step into this thoughtfully crafted home, offering 3,220 square feet of heated living space, perfectly suited for modern family living. This exclusive lot/home package presents a rare opportunity to combine location, luxury, and lifestyle. Nestled in a sought-after neighborhood, the generous 1.30-acre homesite features easy access to popular hiking trails, seasonal views, and ample hardwoods, providing natural beauty and privacy. Partner with a trusted local builder to bring your dream home to life, with high-end finishes and customized details throughout. The expansive first floor welcomes you with a grand great room that effortlessly flows into the gourmet kitchen, complete with a center island, breakfast bar, and ample space for entertaining. The private owner's suite is a true retreat, featuring a walk-in closet and a spa-inspired bath with double vanities. Designed with comfort and flexibility in mind, this home includes four bedrooms, and four and a half bathrooms. Enjoy serene outdoor living with a large screened in porch. Conveniently located just minutes from scenic walking trails, the clubhouse, and other community amenities, this homesite offers a harmonious balance of tranquility and accessibility. Functionality meets elegance in this truly exceptional offering. Home to be constructed upon execution of design contract. A Club membership at The Cliffs is available for purchase with this property giving you access to all seven communities.
Room Dimensions
Master Bed Room Size is 16x15
Dining Room Size is 13x11
Bedroom Room 2 Size is 12x11
Bedroom Room 3 Size is 13x15
Bedroom Room 4 Size is 12x15
Great Room Size is 20x20
Bonus Room Size is 17x19
Kitchen Size is 18x21
Features
Style : Bungalow,Other/See Remarks,Craftsman
Basement : Full Finished,None
Roof : Architectural,Metal
Interior Features : Cable Available,Ceiling 9ft+,Ceiling Fan,Ceiling Cathedral/Vaulted,Smoke Detector,Tub Garden,Walk In Closet,Pantry – Walk In,Pot Filler Faucet
Master Bedroom Features :
Specialty Room : Bonus Room/Rec Room,Laundry
Appliances : Cook Top-Gas,Dishwasher,Disposal,Dryer,Stand Alone Range-Gas,Refrigerator,Washer,Oven-Gas,Double Oven,Microwave-Built In
Fireplace : Gas Logs,Outdoor,Ventless
Lot Description : Mountain View,Mountain,Sloped,Some Trees,Underground Utilities
Heating : Damper Controlled,Forced Air
Cooling : Central Forced,Electric
Floors : Other/See Remarks,Wood
Water : Public
Sewer : Septic
Water Heater : Gas
Foundation : Crawl Space
Storage : Attic,Garage,Other/See Remarks
Garage : Attached Garage 2 Cars
Driveway : Paved
Exterior Finish : Hardboard Siding,Masonry Stucco,Stone,Wood
Elementary School : Tigerville
Middle School : Blue Ridge
High School : Blue Ridge
Listing courtesy of Roser, Joann - Cliffs Realty Sales SC, LLC - 864-660-8422
The data on this website relating to real estate for sale comes from the IDX Program of the Greater Greenville Association of Realtors.
All information is believed accurate but not guaranteed. The properties displayed may not be all of the properties available through the IDX Program. Any use of this site other than by potential buyers or sellers is strictly prohibited.
All information is believed accurate but not guaranteed. The properties displayed may not be all of the properties available through the IDX Program. Any use of this site other than by potential buyers or sellers is strictly prohibited.


