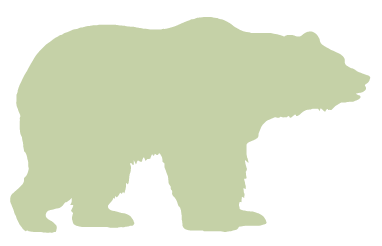Property Inquiry
Back to Listings
MLS# 1555610 7860 Glassy Ridge Road Landrum, SC 29356
$ 1,195,000 - 5 Bed, 5 Bath, 1 Half - 5600-5799 Square Feet - 2.90 Acres


















































7860 Glassy Ridge Road
Price$ 1,195,000
StatusActive
Bedrooms5
Full Baths5
Half Baths1
Sq Ft5600-5799
MLS#1555610
Area013-Blue Ridge/Hwy14
SubdivisionThe Cliffs at Glassy
CountyGreenville
Acres2.90
Approx Age21-30
# of Stories2+Basement
DescriptionWelcome to this breathtaking contemporary mountain home—a beautifully designed, generously sized residence that's perfect for hosting family or friends & making lifelong memories. This mountain retreat seamlessly blends comfort, functionality, & natural charm. Offering breathtaking views, the property provides a stunning panorama perfect for savoring vibrant sunrises. Thoughtfully designed for entertaining family & friends, this home features multiple living & dining areas, an open-concept layout, & sweeping mountain & valley views from nearly every room. A welcoming stone walkway leads to the front entrance, where breathtaking views off the deck immediately captivate. Upon entry, you're greeted by a striking stone wall, gorgeous oak hardwood floors, & a grand staircase that sets the tone for the craftsmanship throughout. The main level includes a welcoming great room centered around a stunning stone fireplace, an adjacent study perfect for quiet conversation, & direct access to a new composite deck—ideal for morning coffee or evening gatherings under the stars. The kitchen is equipped with a butcher block island, granite countertops, custom cabinetry, & a six-burner stove. A casual dining nook, spacious laundry room, & powder room complete this level with ease & functionality. The primary suite offers a large walk-in closet & a spa-like bath with a large walk-in shower with dual shower heads & Brazilian cherry hardwood floors. Upstairs, you'll find three generously sized bedrooms, each with en-suite baths & large closets. Natural light floods in through oversized windows that frame panoramic mountain views. The lower level is a haven for entertaining & guest accommodations, with a rec room, den, second dining area, & a full guest suite featuring direct patio access & a large en-suite—perfect as a mother-in-law suite - with a sunroom that includes a stone bar & opens onto a pergola-shaded patio. Two large finished storage areas provide ample room for seasonal items or hobby space. Other recent upgrades include a new roof, exterior deck doors, & two updated showers. This expansive property offers multiple living & dining areas, an open-concept lower level ideal for entertaining, & ample bedrooms to comfortably accommodate everyone. Whether it’s holiday dinners, weekend get-togethers, or extended family stays, this home has the space & layout to bring everyone together with ease. The large sunroom & outdoor patio are perfect for barbecues & summer celebrations. Warm, welcoming, & thoughtfully laid out, this home is ready to become the heart of your family's story. Situated mere moments from an array of Glassy amenities & offering walkable terrain for leisurely strolls around the community, this home ensures a lifestyle of luxury & convenience amidst the peaceful mountain surroundings. Move in & enjoy the exceptional amenities of this remarkable home & community. A Club membership at The Cliffs is available for purchase with this property giving you access to all seven communities.
Room Dimensions
Master Bed Room Size is 25x22
Dining Room Size is 15x13
Bedroom Room 2 Size is 18x11
Bedroom Room 3 Size is 19X19
Bedroom Room 4 Size is 18X21
Bedroom Room 5 Size is 15x22
Breakfast Room Size is 16x13
Great Room Size is 17x29
Den Size is 24x17
Bonus Room Size is 19X16
Kitchen Size is 31x16
Features
Style : Other/See Remarks
Basement : Full Finished,Interior Access,Walkout
Roof : Architectural,Composition Shingle
Interior Features : 2 Story Foyer,Bookcase,Ceiling 9ft+,Ceiling Fan,Ceiling Cathedral/Vaulted,Ceiling Smooth,Ceiling Trey,Central Vacuum,Countertops Granite,Countertops-Solid Surface,Open Floor Plan,Sky Lights,Window Trmnts-Some Remain,Walk In Closet,Wet Bar,Countertops-Othe
Master Bedroom Features :
Specialty Room : 2nd Kitchen/Kitchenette,Bonus Room/Rec Room,Laundry,Office/Study,Other/See Remarks,Sun Room,Workshop
Appliances : Cook Top-Gas,Dishwasher,Disposal,Microwave-Stand Alone,Refrigerator,Other/See Remarks,Oven-Gas,Warming Drawer
Fireplace : Gas Logs,Screen
Lot Description : Mountain View,Mountain,Sloped,Some Trees
Heating : Electric,Multi-Units
Cooling : Central Forced,Electric
Floors : Carpet,Ceramic Tile,Concrete,Slate,Wood
Water : Public
Sewer : Septic
Water Heater : Electric,Multiple Units
Foundation : Basement,Slab
Storage : Attic,Garage,Other/See Remarks
Garage : Attached Garage 2 Cars,Basement Level,Driveway Parking,Side/Rear Entry,Workshop
Driveway : Extra Pad,Paved Concrete
Exterior Finish : Synthetic Stucco
Elementary School : Tigerville
Middle School : Blue Ridge
High School : Blue Ridge
Listing courtesy of Patton, James - Cliffs Realty Sales SC, LLC - 864-660-8422
The data on this website relating to real estate for sale comes from the IDX Program of the Greater Greenville Association of Realtors.
All information is believed accurate but not guaranteed. The properties displayed may not be all of the properties available through the IDX Program. Any use of this site other than by potential buyers or sellers is strictly prohibited.
All information is believed accurate but not guaranteed. The properties displayed may not be all of the properties available through the IDX Program. Any use of this site other than by potential buyers or sellers is strictly prohibited.


