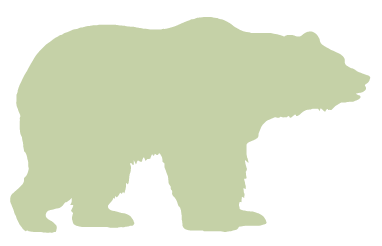Property Inquiry
Back to Listings
MLS# 1555602 11 Moss Falls Lane Landrum, SC 29356
$ 1,575,000 - 4 Bed, 3 Bath, 1 Half - 4800-4999 Square Feet - 2.70 Acres


















































11 Moss Falls Lane
Price$ 1,575,000
StatusActive
Bedrooms4
Full Baths3
Half Baths1
Sq Ft4800-4999
MLS#1555602
Area013-Blue Ridge/Hwy14
SubdivisionThe Cliffs at Glassy
CountyGreenville
Acres2.70
Approx Age21-30
# of Stories2
DescriptionCome home to The Cliffs at Glassy, The Cliffs’ original gated golf & wellness community atop Glassy Mountain in Landrum, SC. Perched in serene seclusion at over 2,000 feet of elevation, this stunning mountain sanctuary commands breathtaking views of the gently rolling Blue Ridge Mountains. Tucked within a peaceful, elevated landscape, the home effortlessly blends timeless elegance with modern comfort. From the moment you arrive, the striking curb appeal sets the tone. A gentle creek meanders alongside the property, adding a soothing natural soundtrack & enhances the serene, woodland atmosphere. The exterior has been recently refreshed with newly stained beams that pair beautifully with the stone accents. Step through the inviting front entrance into a bright, spacious foyer that flows into a light filled great room centered around a striking stone fireplace with soaring beamed ceilings & expansive windows. Just off the foyer, a cozy library provides a peaceful hideaway for enjoying a book or catching up on the day’s events. The main level is thoughtfully crafted for both daily living & effortless entertaining with a kitchen that flows seamlessly into the hearth room that’s anchored by a charming brick & stone double-sided fireplace. Adjacent to it, the wide dining area—crowned with a soaring cathedral ceiling–-also captures the long range views. The kitchen’s unique cork flooring ensures comfort, while premium features include a Sub-Zero refrigerator, newly installed Bosch oven, 5-burner cooktop, built-in bar nook, & abundant custom cabinetry that balances style & function. For peaceful mornings or laid-back evenings, retreat to the all-seasons porch off the hearth room. This outdoor haven connects to an open-air deck, a separate grilling area, & stairs leading down to the lower-level covered deck—offering multiple spaces to gather or entertain. The primary suite is a private sanctuary, tucked away on its own side of the home & designed to take advantage of the sweeping views. An expansive walk-in closet & a luxurious en-suite bath—complete with a large shower & private water closet—make daily routines feel indulgent. The main level is completed with a stylish powder room, private home office, & spacious laundry room.. The lower level mirrors the home’s thoughtful design & inviting feel—ideal for guests or extended family. A spacious living area with a wet bar opens to a covered deck & leads to the fenced backyard and lush gardens. Stone footpaths meander through fern beds and tiered planting areas, enhancing the home's natural beauty. This level also features three generously sized guest bedrooms, a flex room perfect for a media room or man cave, and a large unfinished storage space providing ample space for seasonal items. Backing up to 140 acres of protected Nature Conservancy land, this home guarantees enduring privacy, beauty, and tranquility but also affords convenience with its location just minutes from the Glassy east gate. Designed to celebrate the changing seasons and embrace its wooded surroundings, this home is a sanctuary of natural beauty—complete with the soothing sounds of three nearby waterfalls and unforgettable views of spring greens, fiery autumn foliage, and stunning mountain vistas. A Club membership at The Cliffs is available for purchase with this property giving you access to all seven communities.
Room Dimensions
Living Room Size is 20x19
Master Bed Room Size is 17x26
Dining Room Size is 18x12
Bedroom Room 2 Size is 17x19
Bedroom Room 3 Size is 18x14
Bedroom Room 4 Size is 14x18
Great Room Size is 20x17
Den Size is 15x17
Bonus Room Size is 26x19
Kitchen Size is 14x22
Features
Style : Other/See Remarks,Craftsman
Basement : Full,Full Finished,Interior Access,Walkout
Roof : Architectural,Composition Shingle
Interior Features : Attic Stairs Disappearing,Bookcase,Ceiling 9ft+,Ceiling Fan,Ceiling Cathedral/Vaulted,Ceiling Smooth,Central Vacuum,Countertops Granite,Open Floor Plan,Sec. System-Owned/Conveys,Smoke Detector,Window Trmnts-Some Remain,Tub-Jetted,Walk In Closet,Wet Bar,Du
Master Bedroom Features :
Specialty Room : Bonus Room/Rec Room,Laundry,Office/Study,Unfinished Space
Appliances : Cook Top-Gas,Dishwasher,Disposal,Microwave-Stand Alone,Oven(s)-Wall,Refrigerator,Warming Drawer,Microwave-Built In,Range Hood
Fireplace : Double Sided/See Through,Gas Logs,Screen,Wood Burning Fireplace
Lot Description : Creek,Cul-de-Sac,Fenced Yard,Mountain,Mountain View,Sloped,Some Trees,Underground Utilities
Heating : Electric,Multi-Units
Cooling : Electric,Multi-Units
Floors : Carpet,Ceramic Tile,Cork,Pine
Water : Public
Sewer : Septic
Water Heater : Electric
Foundation : Basement
Storage : Attic,Basement,Garage,Other/See Remarks
Garage : Attached Garage 2 Cars,Door Opener,Driveway Parking,Side/Rear Entry,Workshop
Driveway : Extra Pad,Paved Concrete
Exterior Finish : Hardboard Siding,Masonry Stucco,Stone
Elementary School : Tigerville
Middle School : Blue Ridge
High School : Blue Ridge
Listing courtesy of Patton, James - Cliffs Realty Sales SC, LLC - 864-660-8422
The data on this website relating to real estate for sale comes from the IDX Program of the Greater Greenville Association of Realtors.
All information is believed accurate but not guaranteed. The properties displayed may not be all of the properties available through the IDX Program. Any use of this site other than by potential buyers or sellers is strictly prohibited.
All information is believed accurate but not guaranteed. The properties displayed may not be all of the properties available through the IDX Program. Any use of this site other than by potential buyers or sellers is strictly prohibited.


