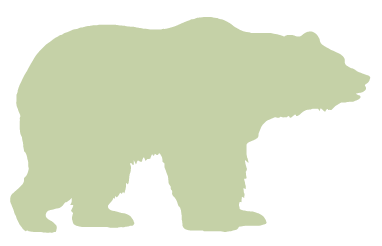Property Inquiry
Back to Listings
MLS# 1552099 14 Polk Boulevard Greenville, SC 29611
$ 279,900 - 3 Bed, 2 Bath, 1 Half - 1200-1399 Square Feet - 0.29 Acres


























14 Polk Boulevard
Price$ 279,900
StatusActive
Bedrooms3
Full Baths2
Half Baths1
Sq Ft1200-1399
MLS#1552099
Area051-SW Gvl(Welcome)
SubdivisionOther
CountyGreenville
Acres0.29
Approx AgeNew/Never Lived In
# of Stories2
DescriptionExperience the peace of mind that comes with new construction ownership! Less than fifteen minutes to fabulous downtown and central to Powdersville and all the amenties on Hwy 153, 14 Polk Blvd is situated on over a quarter acre lot that backs to a tree-lined creek. The rocking chair covered porch is sure to be a favorite spot to visit with friends and enjoy the Carolina weather. Inside, a neutral decor with exceptional lighting and lovely LVP flooring is eye-catching and allows you to easliy add your own design choices. An open concept, the Family Room flows into the center-island Kitchen. Gorgeous quartz counters, a full bank of stainless appliances, and pristine white cabinetry will impress even the most discerning family chef! Adjacent is a spacious Dining Area that leads to the back Deck, allowing an easy flow for entertaining. Also on the main level is a convenient Half Bath for guests and a Laundry Room. The private areas of the home are all found upstairs. A roomy Owner's Suite will beckon you with its personal Bath and walk-in closet. Two additional Bedrooms and a Hall Bath finish off the top floor. Enjoy the Carolina breeze relaxing on the back Deck. Also of note is the incredibly tall crawl space that serves as easy access for maintenance and storage. Seize this opportunity... call today!
Room Dimensions
Master Bed Room Size is 14x13
Dining Room Size is 10x7
Bedroom Room 2 Size is 11x11
Bedroom Room 3 Size is 11x10
Great Room Size is 15x12
Kitchen Size is 13x11
Features
Style : Traditional
Basement : None
Roof : Architectural
Interior Features : Attic Stairs Disappearing,Ceiling 9ft+,Ceiling Fan,Ceiling Smooth,Open Floor Plan,Smoke Detector,Countertops – Quartz,Pantry – Closet
Master Bedroom Features :
Specialty Room : Laundry
Appliances : Dishwasher,Disposal,Oven-Self Cleaning,Refrigerator,Oven-Electric,Stand Alone Rng-Electric,Stand Alone Rng-Smooth Tp,Microwave-Built In
Fireplace : None
Lot Description : Creek,Sloped,Some Trees
Heating : Electric
Cooling : Electric
Floors : Luxury Vinyl Tile/Plank
Water : Public
Sewer : Public,Sewage Pump
Water Heater : Electric
Foundation : Crawl Space
Storage : Attic
Garage : Driveway Parking
Driveway : Paved Concrete
Exterior Finish : Vinyl Siding
Elementary School : Thomas E. Kerns
Middle School : Tanglewood
High School : Carolina
Listing courtesy of Truman, Ernie - Carolina Moves, LLC - 864-448-1234
The data on this website relating to real estate for sale comes from the IDX Program of the Greater Greenville Association of Realtors.
All information is believed accurate but not guaranteed. The properties displayed may not be all of the properties available through the IDX Program. Any use of this site other than by potential buyers or sellers is strictly prohibited.
All information is believed accurate but not guaranteed. The properties displayed may not be all of the properties available through the IDX Program. Any use of this site other than by potential buyers or sellers is strictly prohibited.


