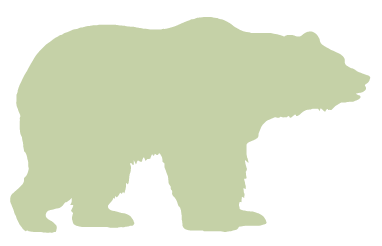Property Inquiry
Back to Listings
MLS# 1545281 110 Huckleberry Ridge Greenville, SC 29609
$ 4,499,609 - 5 Bed, 6 Bath, 2 Half - 7000+ Square Feet - 10.10 Acres
















































110 Huckleberry Ridge
Price$ 4,499,609
StatusActive
Bedrooms5
Full Baths6
Half Baths2
Sq Ft7000+
MLS#1545281
Area011-Paris Mountain
SubdivisionParis Mt
CountyGreenville
Acres10.10
Approx Age31-50
# of Stories1
Description110 Huckleberry Ridge, Greenville SC — Paris Mountain Modern Zen Retreat Not every luxury home is built for the crowd—and that’s exactly what makes 110 Huckleberry Ridge so exceptional. While this Asian-inspired estate easily hosts gatherings of over 100 guests, it sleeps only a select few, offering three private ensuite bedrooms in the main house for those who value peace, privacy, and harmony. Perched on 10 secluded acres atop Paris Mountain, this 7,400+ sq ft architectural sanctuary combines modern craftsmanship with Feng Shui design principles to create a seamless flow of energy, light, and balance. The North and South wings can be completely divided to ensure privacy between owner and guest quarters. Two distinct entrances—one for guests and one for the owner—enhance discretion, with the owner’s entrance offering direct carport access into the home. Floor-to-ceiling glass windows in the kitchen, great room, and primary suite frame breathtaking mountain and garden views. A private office adjacent to the master suite overlooks the Zen garden, where a koi pond and waterfall provide serenity and focus. Even the soaking tub was placed to overlook the garden for moments of quiet renewal. Lifestyle amenities include an indoor-outdoor heated pool, spa, sauna, and a flexible gym or studio space. The 300 sq ft greenhouse fosters wellness and creativity, while a separate guest house—complete with tatami room, full bath, and private entrance—is ideal for extended family or a long-term housekeeper. Fully furnished, move-in ready, and located just 10 minutes from downtown Greenville, this estate defines modern tranquility and elevated living. Recently inspected with most repairs completed, this jewel is ready for you. 24 hour notice, VOF required up front. Contact Showing Time. #ZenLuxuryLiving #ParisMountainRetreat #FengShuiEstate #GreenvilleLuxuryHomes #SothebysInternationalRealty #ModernWellnessHome
Room Dimensions
Master Bed Room Size is 19x18
Dining Room Size is 28x18
Bedroom Room 2 Size is 19x18
Bedroom Room 3 Size is 15x12
Bedroom Room 4 Size is 15x11
Bedroom Room 5 Size is 18x18
Breakfast Room Size is 19x4
Great Room Size is 23x18
Den Size is 23x14
Kitchen Size is 19x19
Features
Style : Contemporary,Other/See Remarks
Basement : Full Finished,Walkout
Roof : Tile
Interior Features : Bookcase,Cable Available,Ceiling 9ft+,Ceiling Fan,Ceiling Cathedral/Vaulted,Ceiling Smooth,Countertops Granite,Open Floor Plan,Sauna,Sky Lights,Smoke Detector,Tub Garden,Wet Bar,Second Living Quarters,Countertops – Quartz,Dual Primary Bedrooms,Pantry �
Master Bedroom Features :
Specialty Room : 2nd Kitchen/Kitchenette,Laundry,Office/Study,Workshop
Appliances : Cook Top-Dwn Draft,Cook Top-Gas,Dishwasher,Disposal,Dryer,Freezer,Microwave-Stand Alone,Oven(s)-Wall,Refrigerator,Ice Machine,Double Oven,Warming Drawer
Fireplace : Double Sided/See Through,Gas Starter,Masonry,Wood Burning Fireplace
Lot Description : Cul-de-Sac,Level,Mountain View,Mountain,Sloped,Some Trees,Underground Utilities,Wooded
Heating : Forced Air,Multi-Units,Propane Gas
Cooling : Central Forced,Electric,Multi-Units
Floors : Ceramic Tile,Wood
Water : Public,Well
Sewer : Septic
Water Heater : Gas,Multiple Units
Foundation : Basement
Storage : Garage
Garage : Attached Garage 3+ Cars,Door Opener,Driveway Parking,Side/Rear Entry,Workshop,Yard Door
Driveway : Extra Pad,Paved
Exterior Finish : Masonry Stucco,Wood
Elementary School : Paris
Middle School : Sevier
High School : Wade Hampton
Listing courtesy of Hughes, Sijia - Herlong Sotheby's International Realty - 864-382-3800
The data on this website relating to real estate for sale comes from the IDX Program of the Greater Greenville Association of Realtors.
All information is believed accurate but not guaranteed. The properties displayed may not be all of the properties available through the IDX Program. Any use of this site other than by potential buyers or sellers is strictly prohibited.
All information is believed accurate but not guaranteed. The properties displayed may not be all of the properties available through the IDX Program. Any use of this site other than by potential buyers or sellers is strictly prohibited.


